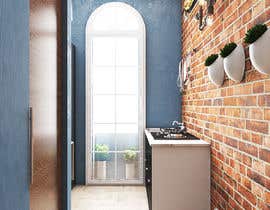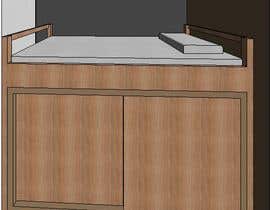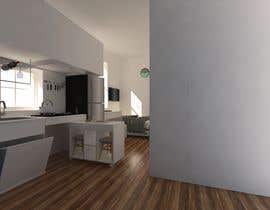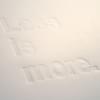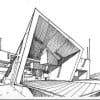Design Tiny Apartment - 16m2
- Status: Closed
- Prize: $200
- Entries Received: 31
- Winner: lorenzoarchitek
Contest Brief
CORRECTION: PLEASE SEE ATTACHED PHOTOS FOR EXACT DIMENSIONS.
VERY SORRY FOR THE FALSE START
Completely raw space - ~16M2 - 2.80M ceiling.
Looking for a basic layout that best uses the space giving the most livable space and storage space.
The winning entry will be a creative use of elevation. Ceiling is too low for a true loft space but what items can be stacked to gain floor space?
What can be raised to create storage space?
Also consider moving walls, pivoting shelves/closets/storage etc.
Looking for basic layouts in the contest.
Only provide fine detail drawings if concept requires clarification.
I will continue working on details and elaboration with the winning designer as necessary. (Please provide your hourly rate.)
Requirements are:
Toilet/Sink
Shower (same room or separate ok - walk past to toilet to get to shower is ok, but walk through shower to get to toilet is NOT ok.)
Small kitchenette -
Sink, refrigerator, stove or at least 2 burner cooktop.
Bed - ideal is convertible single (90cm) to Double (140cm)
Storage/Life space:
Pantry storage.
Clothing storage/shelves/hanging
Entry hooks/closet/shoe shelf
Bedside shelf/table
Sitting space (combined kitchen counter?)
Radiators
1 or 2 in main room
1 in bathroom.
(Heat and hot water enter from offsite see drawing.)
See attached drawing:
Brick wall, door and windows are preexisting and will not change
Cabinets represent expcted placement of kitchen but can move if you want.
NB- entry points of water/elex marked on the drawing.
Please feel free to ask questions or for clarifications.
Thank you .
Recommended Skills
Employer Feedback
“@lorenzoarchitek won the contest on 8 May 2018”
![]() remyg1, United States.
remyg1, United States.
Top entries from this contest
-
RONKENOBY Venezuela
-
designershra India
-
AC3Designe Venezuela
-
bakohunor Romania
-
PrinceHooBa Egypt
-
ssugesan India
-
damlagulmez Turkey
-
badak04 Indonesia
-
FDV + Architects Mexico
-
RENEDIAZCAD Venezuela
-
FDV + Architects Mexico
-
IKoj50 Ukraine
-
IKoj50 Ukraine
-
winencarnado Philippines
-
Deyannn Bulgaria
-
winencarnado Philippines
Public Clarification Board
How to get started with contests
-

Post Your Contest Quick and easy
-

Get Tons of Entries From around the world
-

Award the best entry Download the files - Easy!






