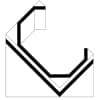Victorian Terrace Floor Plans
- Status: Closed
- Prize: $70
- Entries Received: 25
- Winner: Ivanmfernandez
Contest Brief
I have a two bedroom single front terrace in Melbourne. I am looking for some design ideas to extend out the back and build a second storey. I want somebody to put together floor plans including dimensions. The winning design will also win the right to further work on 3d rendering, and more detailed plans.
Filename19 - renovations next door (116) and current floor plan (114)
1935 - Shows rear of buildings from Arnold St
1938 - shows rear of buildings from other side
1936 - shows front of buildings
Some important considerations are:
- the front facade can not be altered as it is heritage listed
- light well/side passage on bottom story is only light source for much of the house
- able to build up only after the front chimneys (which are situated in between bedroom 1 and 2 currently)
- can build to the boundaries of the block on the side but will need to consider light
- can only extend out the back 2.5 metres
Customer wants:
- expand property from 2 bedroom to preferably 4 bedroom or at least 3 bedroom and a small study
- create a second storey
- expand living space
- open and plenty of natural light
- consider dropping the ceiling height so that the 2nd storey is not so high (not essential but may reduce some costs)
- turn light well into a practical and featured space
Further wants include:
- refresh the front rooms
- spacious kitchen
- practical laundry space
- indoor/outdoor living
- looking for a lot of wow factor and a maximisation of the small block
Potential ideas:
- happy to send through a number of design ideas/other potential floor plans but really looking to you for some creative ideas
- if we are happy with the floor plans will also look for help with design
- some recent developments in the area are http://www.cameronconstruction.com.au/portfolio/carlton-main/ and http://www.teoperperis.com.au/extension-and-renovation-carlton-tragedy-becomes-triumph/ these have aspects that we like but lack some of the wow factor we are after
http://www.realestate.com.au/property-house-vic-carlton+north-122468626
http://www.realestate.com.au/property-house-vic-carlton+north-122394354
Drawings will be to scale and with measurements
Please ask any questions you may have
Recommended Skills
Employer Feedback
“Ivan took instructions very well. I will be hoping to use him again for future projects. ”
![]() michaeldavis27, Australia.
michaeldavis27, Australia.
Public Clarification Board
How to get started with contests
-

Post Your Contest Quick and easy
-

Get Tons of Entries From around the world
-

Award the best entry Download the files - Easy!









