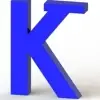
REDO TECHNICAL DRAWING FROM DXF FILE
$15-25 USD / hour
Completed
Posted almost 2 years ago
$15-25 USD / hour
We have a wooden gymnastics equipment (jumping box) in DXF files.
We need a detailed 3d model from an existing 2D DXF file(s) , readable in SketchUp 2019.
From this model we need the wooden components ready for CNC machine.
We are in a hurry with one part of the jumping box fast so we can start machining.
Later on we need al the parts in more detail, 2D drawings are in DXF available.
Project ID: 33735689
About the project
30 proposals
Remote project
Active 2 yrs ago
Looking to make some money?
Benefits of bidding on Freelancer
Set your budget and timeframe
Get paid for your work
Outline your proposal
It's free to sign up and bid on jobs
30 freelancers are bidding on average $23 USD/hour for this job

6.5
6.5

6.3
6.3

6.4
6.4

5.8
5.8

5.8
5.8

5.8
5.8

5.9
5.9

5.3
5.3

5.5
5.5

5.1
5.1

4.3
4.3

4.1
4.1

3.5
3.5

3.1
3.1

0.0
0.0

0.0
0.0

0.0
0.0
About the client

Ter Apel, Netherlands
42
Payment method verified
Member since Nov 23, 2011
Client Verification
Other jobs from this client
$45 USD
$30-100 USD
$10-30 USD
$10-30 USD
$10-100 USD
Similar jobs
$30-250 AUD
₹12500-37500 INR
$20-30 SGD / hour
$30-250 USD
$30-250 USD
$750-1500 USD
$250-750 AUD
$250-750 USD
₹1500-12500 INR
₹1500-12500 INR
$30-250 USD
$10-30 USD
$10-30 USD
$2-8 USD / hour
€250-750 EUR
min $50 AUD / hour
€6-12 EUR / hour
$30-250 USD
$250-750 USD
$500 USD
Thanks! We’ve emailed you a link to claim your free credit.
Something went wrong while sending your email. Please try again.
Loading preview
Permission granted for Geolocation.
Your login session has expired and you have been logged out. Please log in again.










