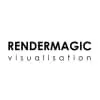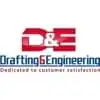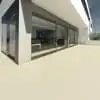
AutoCAD/Revit Architectural Drafting - Residential Multi-storey Apartment Building with Basement Car park
$250-750 AUD
Cancelled
Posted almost 8 years ago
$250-750 AUD
Paid on delivery
I'm a property developer. I'm looking for a trusted resource who can take my design sketches and turn them into permit-ready CAD drawings. We will work together to refine the plans.
You must have experience in multi-storey residential apartment buildings with basements. Attached are my indicative preliminary sketch plans (sketch) of the basement, ground, first & second-floors showing layout and building envelope. However, the configuration of all apartments must be as per 'RLC' & 'OR' section below. For example the first-floor sketch shows 1x three-bedroom, two-bathroom apartment and 3x two-bedroom, one-bathroom apartments which would need to be altered to only 4x two-bedroom, two-bathroom apartments at first-floor.
Your design will utilise similar front, side and rear setback dimensions as per the sketches.
Each apartment must have a functional floor plan, limit use of long hallways & good solar access.
Feature & Level Survey - .dxf format will be provided which shows the subject site & surrounding properties.
Example of your previous work is required.
Once the plans and drawings be completed satisfactorily, there will be an opportunity for additional work.
Project:
Construction of a three-storey residential building containing 10 apartments (2x three-bedroom & 8x two-bedroom) and basement car parking containing 13 car parking spaces for residents & visitors.
Requirements for Layout & Configuration (RLC):
1. Basement: 12x resident car parking spaces and 1x visitor space. Each of the three-bedroom apartment to have mechanical car parking stacker (i.e. 2x stackers containing 4 spaces in total).
2. Ground-Floor: 1x three-bedroom, two-bathroom apartment and 3x two-bedroom, two-bathroom apartments;
3. First-Floor: 4x two-bedroom, two-bathroom apartments;
4. Second-Floor V1: 1x three-bedroom, two-bathroom apartment and 1x two-bedroom, two-bathroom apartment.
5. Second-Floor V2: Future conversion of 1x three-bedroom, two-bathroom apartment and 1x two-bedroom, two-bathroom apartment into a NEW 1x oversized three-bedroom, two-bathroom apartment with large open plan kitchen and family room.
Other Requirements (OR):
• Main bedroom must have ensuite bathroom;
• Internal bedroom dimensions min 3.0m x 3.0m;
• Two-bedroom apartment min area of 70m2;
• Three-bedroom apartment min area of 80m2;
• Each two-bedroom apartment - 1 basement car parking space (i.e. 8x spaces);
• Each three-bedroom apartment - 2 basement car parking spaces (i.e. 4x spaces);
• 1 visitor car parking space in basement;
• Floor to floor dimension - 3.0m;
• Ceiling height (ground, first & second floors) - 2.55m
• Retain similar front, side and rear setback dimensions as per ground, first and second-floor sketches;
• First and second-floor balconies min width 2.0m, min size 8m2;
• Ground-floor courtyard min area 15m2.
Scope of Works
1. Basement Floor Site Plan as per RLC & sketch
2. Ground-Floor Site Plan all as per sketch showing 4x apartments (refer to 'RLC' & 'OR) and abutting neighbouring properties.
3. First-Floor Site Plan generally as per sketch but showing 4x apartments (refer to 'RLC' & 'OR') and abutting neighbouring properties.
4. Second-Floor Site Plan V1 & V2 as per sketch showing 2x & 1x apartment/s (refer to 'RLC' & 'OR')
5. Streetscape (east), north, south and west Elevation Drawings.
All floor plans must annotate setback dimensions to boundaries and Area Analysis Table. Elevations must annotated FFL to CL height and maximum building height dimensions.
Deliverables
1. Draft Plans and Elevation drawings in PDF format within 4 weeks of engagement/hiring. Final amendments to plans and elevations within 2 weeks.
2. PDF of all final plans and drawings in Scope of Works drawn to scale at 1:00 for printing @A1/A2 & @A3 formats.
4. Live unprotected CAD (.dwg, .dxf etc) or similar digital file of all final plans and drawings in Scope of Works. Copyright of the file is owned by the client.
Project ID: 10237274
About the project
47 proposals
Remote project
Active 8 yrs ago
Looking to make some money?
Benefits of bidding on Freelancer
Set your budget and timeframe
Get paid for your work
Outline your proposal
It's free to sign up and bid on jobs
47 freelancers are bidding on average $634 AUD for this job

8.2
8.2

7.4
7.4

7.1
7.1

7.1
7.1

6.0
6.0

5.7
5.7

5.5
5.5

5.4
5.4

5.4
5.4

5.0
5.0

4.7
4.7

5.4
5.4

4.6
4.6

2.8
2.8

2.7
2.7

2.3
2.3

0.0
0.0

0.0
0.0

0.0
0.0

0.0
0.0
About the client

Australia
0
Member since Apr 16, 2016
Client Verification
Other jobs from this client
$750-1500 AUD
Similar jobs
$750-1500 CAD
₹250000-500000 INR
₹1500-12500 INR
$30-250 CAD
₹600-1500 INR
₹100-400 INR / hour
$30-250 USD
$10-30 USD
€250-750 EUR
₹600-1500 INR
$30-250 USD
₹1500-12500 INR
₹37500-75000 INR
$1500-3000 USD
$150 CAD
₹1500-12500 INR
$750-1500 USD
₹600-1500 INR
$750-1500 USD
$250-750 AUD
Thanks! We’ve emailed you a link to claim your free credit.
Something went wrong while sending your email. Please try again.
Loading preview
Permission granted for Geolocation.
Your login session has expired and you have been logged out. Please log in again.













