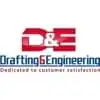
Create an AutoCad Layout with Custom Title Block and Viewport for My Company
$30-250 USD
Completed
Posted over 8 years ago
$30-250 USD
Paid on delivery
I'd like multiple default layouts set up for different scales and paper sizes to use as templates for my drawings.
Project ID: 9142884
About the project
5 proposals
Remote project
Active 8 yrs ago
Looking to make some money?
Benefits of bidding on Freelancer
Set your budget and timeframe
Get paid for your work
Outline your proposal
It's free to sign up and bid on jobs
About the client

Manassas Park, United States
1
Payment method verified
Member since Oct 1, 2015
Client Verification
Similar jobs
$250-750 USD
$250-750 CAD
₹100-400 INR / hour
₹37500-75000 INR
£18-36 GBP / hour
$14-40 NZD
$30-250 USD
₹37500-75000 INR
$250-750 USD
$250-750 USD
$30-250 USD
$10-30 USD
$750-1500 CAD
€8-30 EUR
£10-15 GBP / hour
$10-30 USD
£18-36 GBP / hour
$250-750 USD
$30-250 USD
₹100-400 INR / hour
Thanks! We’ve emailed you a link to claim your free credit.
Something went wrong while sending your email. Please try again.
Loading preview
Permission granted for Geolocation.
Your login session has expired and you have been logged out. Please log in again.







