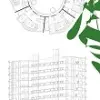
develop a dynamic drawing using autocad - open to bidding
$30-250 USD
Closed
Posted over 10 years ago
$30-250 USD
Paid on delivery
I am in the glass business and I need a reusable cad drawing that I can pull up on my laptop and enter certain dimensioning that would give me a cut sheet.
Currently we use our heads to add up our dimensions, of course there is human error sometimes and this is bad. If we can use a computer to do "add" up our dimensions for a cut sheet that would be fantastic.
Lets say we are measuring for a new wall mirror for a bathroom. We just can't measure the length and width and go cut the mirror. We have to assume that all walls and surfaces are not square and level. In order to determine the out of square conditions we throw a laser line vertically and horizontally on the wall. Measuring to these lines from various points gives us the information that we need to cut the mirror correctly.
this is where you come in. I will open up a blank template, I think you call this dynamic? I will then enter the measurements (8 of them) in the template and the program will add up and determine the exact sizes and show me out of square conditions.
I know this can be accomplished. I don't have the CAD skills to figure it out.
I also have attached a hand drawing to better explain what I'm trying to accomplish.
Project ID: 5305054
About the project
20 proposals
Remote project
Active 10 yrs ago
Looking to make some money?
Benefits of bidding on Freelancer
Set your budget and timeframe
Get paid for your work
Outline your proposal
It's free to sign up and bid on jobs
20 freelancers are bidding on average $146 USD for this job

6.6
6.6

5.1
5.1

4.0
4.0

2.7
2.7

1.4
1.4

1.6
1.6

1.0
1.0

0.0
0.0

0.0
0.0

0.0
0.0

0.0
0.0

0.0
0.0

0.0
0.0

0.0
0.0

0.0
0.0
About the client

United States
0
Member since Nov 11, 2012
Client Verification
Other jobs from this client
$250-750 USD
Similar jobs
$250-750 USD
$10-30 USD
$250-750 USD
₹600-1500 INR
$250-750 USD
£18-36 GBP / hour
$250-750 USD
$250-750 USD
€8-30 EUR
€30-250 EUR
€6-12 EUR / hour
$500 USD
$2-8 USD / hour
₹1500-12500 INR
₹600-1500 INR
$250-750 USD
₹1500-12500 INR
$20-30 SGD / hour
$30-250 USD
$10-30 USD
Thanks! We’ve emailed you a link to claim your free credit.
Something went wrong while sending your email. Please try again.
Loading preview
Permission granted for Geolocation.
Your login session has expired and you have been logged out. Please log in again.










