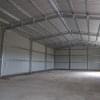
retaining wall plans drawn aust standards
$30-250 USD
Paid on delivery
need qualified engineer plans for retaining wall i have allready built the wall and will provide details of what has been built so can line up with your plans. wall is approx [url removed, login to view] high x 40m made of besser blocks above foundation. foundation has 600x400 mp 25 concrete with 600x600 footings every 2m. rio n12 x4 with 200x200 ligatures. plans need to meet australian building regulation and need date of plans back dated to 05/13 l
Project ID: #7366912
About the project
3 freelancers are bidding on average $168 for this job
Hi I have 6 years of experience working on Australian construction company about steel shed, industrial shed, hot-roll building, open web truss arena , patio, carport, steel mezzanine floor, etc,... Maybe I able to he More

