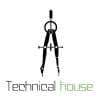
Adding internal dimensions to floor plans
$30-250 AUD
Paid on delivery
I have two floor plans (dwg) that are drawn to A3 1:100 scale in with external building measurements. I would need all the internal dimensions added to it and easily read which may including remove some layers like tree and plants.
Updated documents need to be in DWG and PDF format.
Project ID: #12183882
About the project
62 freelancers are bidding on average $101 for this job
I am an architectural professional having more than 10years of experience. And hands on experience in Autocad. 6+ months I worked for an Australian architectural firm and successfully completed number of Australian pro More
hi sir, I am autocad designer expert in any autocad job I interest to help you to complete the project you're offering I can convert from any images, markup engineer to autocad drawing format and always available anyt More
Hello. My name Denys. I'm from Ukraine ! I'm a professional architector and designer . I have extensive experience in the drafting, drawing, design and 3D visualization! I have a 100% completion rating! Look my portfo More
Hello! I am interested. Please provide your files to check, for better estimation of time and costs. Hope to hear from you. Best regards!
Hi i am a architect, i am autocad expert, very fast working auto cad command i am using autocad short cut command so my hope i will very quickly finish your work, floor plan, section, elevation. you get: Be More
Hello I found your job post and I’m very interested in your project. As a professional highly qualified project designer I think you’ll find I have the skills you‘re looking for. I can guarantee I will apply al More
young energetic and experienced mechanical design engineer. expert autocad , autodesk fusion 360 and sketchUP user. 100 % work satisfaction. please consider. thank you
Hello, I am an experienced architect and Interior Designer with international work exposure. I am practicing as professional architect for over 30 years. I have designed number of buildings and had overseen their cons More
Hi, how are you? Our autocad proficiency proves our impressive profile, work history and portfolio. Looking forward, Boris, TH team
Hi, I have experience in creating 2D and 3D drawings in CAD softwares. can we discuss about your project in chat. Thank You Dane
Dear Client. I am an Architect and have over 10 years experience in designing buildings and Interiors as well as any form of Graphic Designing Please note that I have all the knowledge and skill to take up and complet More
Hi, I feel very glad bidding this project. Let me introduce myself. My name is Darwing Camacho. I am a Civil Engineer with four years of experience. During my career experience, I have had the opportunity to work in d More




















