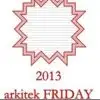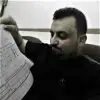
AutoCad Residential Dallas, Texas, USA
$30-250 USD
Closed
Posted almost 5 years ago
$30-250 USD
Paid on delivery
We are seeking an individual that will sketch Floor plans & Elevations for residential projects throughout the Dallas Fort Worth Markets. You will be required to have AutoCad software of your own and email the final copy in AutoCad file format as well as PDF (large and normal sizes).
John Williams
[login to view URL]
Project ID: 19759444
About the project
60 proposals
Remote project
Active 5 yrs ago
Looking to make some money?
Benefits of bidding on Freelancer
Set your budget and timeframe
Get paid for your work
Outline your proposal
It's free to sign up and bid on jobs
60 freelancers are bidding on average $153 USD for this job

9.5
9.5

8.9
8.9

8.2
8.2

7.8
7.8

7.4
7.4

7.0
7.0

6.9
6.9

6.9
6.9

6.5
6.5

6.2
6.2

5.9
5.9

6.1
6.1

6.0
6.0

5.9
5.9

5.6
5.6

5.8
5.8

5.6
5.6

5.7
5.7

5.2
5.2

5.2
5.2
About the client

Dallas, United States
0
Member since May 23, 2019
Client Verification
Similar jobs
$15-25 AUD / hour
$30-250 USD
$750-1500 USD
₹1500-12500 INR
$25-50 USD / hour
$30-250 USD
$250-750 AUD
$250-750 USD
₹250000-500000 INR
₹1500-12500 INR
$250-750 USD
$250-750 USD
$10-5000 USD
₹600-1500 INR
$3000-5000 USD
₹600-1500 INR
₹600-1500 INR
$250-750 USD
$10-30 USD
$10-30 CAD
Thanks! We’ve emailed you a link to claim your free credit.
Something went wrong while sending your email. Please try again.
Loading preview
Permission granted for Geolocation.
Your login session has expired and you have been logged out. Please log in again.
















