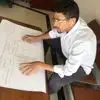
draw a to scale a site plan of a market place layout of stall sites.
$30-250 AUD
In Progress
Posted about 4 years ago
$30-250 AUD
Paid on delivery
In this there are 2 main sites approx 34 meres by 24 metres and each site numbered i.e.; 101,102 etc. exact details will be given later sites needs stalls to be marked each 3.2 wide X 3.5 deep there are 4 rows along the 34 metre length that is row 1, then 3.5 mt.. gap of 5mt rows 2&3 back to back =7 mt gap 5 mt last row 4 , 3.5 mt one site is 24 metres wide the other 23 mt wide so the 5 mtre gap will be 4.5 mt in the 23 mt site .. NB !!! this will not be required for approx a month or more but I need to award job so as soon as the virus lockdown is lifted I can check final siting measurements and have this quickly
Project ID: 24720933
About the project
15 proposals
Remote project
Active 4 yrs ago
Looking to make some money?
Benefits of bidding on Freelancer
Set your budget and timeframe
Get paid for your work
Outline your proposal
It's free to sign up and bid on jobs
15 freelancers are bidding on average $191 AUD for this job

7.7
7.7

7.8
7.8

7.3
7.3

7.2
7.2

5.9
5.9

5.8
5.8

5.4
5.4

4.9
4.9

5.0
5.0

5.0
5.0

4.7
4.7

4.3
4.3

2.5
2.5
About the client

Pine Creek, Australia
1
Payment method verified
Member since Jan 10, 2019
Client Verification
Similar jobs
£5-10 GBP / hour
$100 USD
₹600-1500 INR
$250-750 USD
min $50 USD / hour
$750-1500 USD
$20-30 SGD / hour
$500-2000 USD
₹1500-12500 INR
₹1250-2500 INR / hour
₹8000-10000 INR
$30-250 USD
$250-750 CAD
$5000-10000 USD
₹600-1500 INR
$30-250 USD
$500 USD
£10-20 GBP
$30-250 USD
$250-750 USD
Thanks! We’ve emailed you a link to claim your free credit.
Something went wrong while sending your email. Please try again.
Loading preview
Permission granted for Geolocation.
Your login session has expired and you have been logged out. Please log in again.











