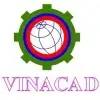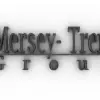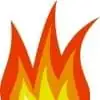
Design a Fire Evacuation Diagram
$250-750 AUD
Closed
Posted almost 8 years ago
$250-750 AUD
Paid on delivery
I need a Fire Evacuation Diagram, Plan or Drawing in size A3 to Australian Standards AS 3745-2010. I know it can be done in Smart Draw, Concept Draw, eDraw Soft, Risk Logic, Visio or Ezi Blueprint as these have templates for fire evacuation plans. I need to know which program you will use.
The Standards set out what is required and in what size and format and what is optional. There are 5 exits.
We haven't decided how many we will need yet but I am thinking at least 4 as each one much be oriented correctly and show :you are here".
I have scanned the construction drawings and site location plans but I don't have all the construction drawings. I will need to know if this is enough and what other information you need.
It is for a shared accommodation lodge with 33 rooms plus kitchen, lounge room, dining room office, laundry, and bathrooms. There are 2 buildings, one is single story, the other is 2 story.
I have made a word document with what I would like in the Title and information.
Project ID: 10761113
About the project
23 proposals
Remote project
Active 8 yrs ago
Looking to make some money?
Benefits of bidding on Freelancer
Set your budget and timeframe
Get paid for your work
Outline your proposal
It's free to sign up and bid on jobs
23 freelancers are bidding on average $392 AUD for this job

7.0
7.0

6.7
6.7

6.4
6.4

4.3
4.3

3.9
3.9

4.0
4.0

3.7
3.7

2.3
2.3

1.0
1.0

0.0
0.0

0.0
0.0

0.0
0.0

0.0
0.0

0.0
0.0
About the client

Fremantle, Australia
9
Payment method verified
Member since Nov 13, 2013
Client Verification
Other jobs from this client
$30-250 AUD
$30-250 AUD
$30-250 AUD
$30-250 AUD
$30-250 AUD
Similar jobs
₹1500-12500 INR
$1500-3000 CAD
₹1500-12500 INR
$30-250 USD
$250-750 USD
$30-250 USD
$3000-5000 USD
₹600-1500 INR
$500 USD
₹1500-12500 INR
$30-250 USD
$250-750 USD
₹600-1500 INR
$250-750 USD
$1500-3000 USD
$250-750 USD
$10-30 USD
$1500-3000 USD
$750-1500 AUD
$20-30 SGD / hour
Thanks! We’ve emailed you a link to claim your free credit.
Something went wrong while sending your email. Please try again.
Loading preview
Permission granted for Geolocation.
Your login session has expired and you have been logged out. Please log in again.







