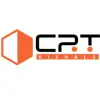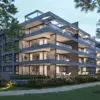
cad design/blueprints for house design
$30-250 USD
Closed
Posted almost 7 years ago
$30-250 USD
Paid on delivery
I have a sketch of a home I want to build. I would like to have my sketch designed in a cad program. Blueprint must be ready for my general contractor. Must be able to speak English and communicate well. Must have a good track record with good reviews.
Project ID: 14407157
About the project
48 proposals
Remote project
Active 7 yrs ago
Looking to make some money?
Benefits of bidding on Freelancer
Set your budget and timeframe
Get paid for your work
Outline your proposal
It's free to sign up and bid on jobs
48 freelancers are bidding on average $157 USD for this job

8.4
8.4

7.7
7.7

7.6
7.6

7.3
7.3

6.8
6.8

6.8
6.8

6.7
6.7

6.1
6.1

6.3
6.3

6.2
6.2

6.1
6.1

5.6
5.6

5.4
5.4

5.0
5.0

4.9
4.9

4.7
4.7

4.8
4.8

4.0
4.0

3.5
3.5

4.1
4.1
About the client

United States
0
Member since Jun 20, 2017
Client Verification
Similar jobs
£250-750 GBP
$3000-5000 USD
$750-1500 USD
£5-10 GBP / hour
$250-750 USD
$750-1500 USD
$250-750 USD
$250-750 USD
$20000-50000 USD
£20-250 GBP
€250-750 EUR
$250-750 USD
$8-15 USD / hour
$8-15 USD / hour
$8-15 USD / hour
₹1500-12500 INR
$250-750 USD
£53 GBP
₹600-1500 INR
$8-15 USD / hour
Thanks! We’ve emailed you a link to claim your free credit.
Something went wrong while sending your email. Please try again.
Loading preview
Permission granted for Geolocation.
Your login session has expired and you have been logged out. Please log in again.









