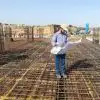
I need an engringar diagram for residential modular block wall
$250-750 USD
Closed
Posted over 3 years ago
$250-750 USD
Paid on delivery
Need stamped plan for modular block retaining wall approximately 5 feet high and 70 feet long
Project ID: 28395532
About the project
7 proposals
Remote project
Active 3 yrs ago
Looking to make some money?
Benefits of bidding on Freelancer
Set your budget and timeframe
Get paid for your work
Outline your proposal
It's free to sign up and bid on jobs
7 freelancers are bidding on average $329 USD for this job

6.0
6.0

4.1
4.1

0.0
0.0

0.0
0.0

0.0
0.0

0.0
0.0

0.0
0.0
About the client

Marietta, United States
0
Member since Dec 2, 2020
Client Verification
Similar jobs
$250-750 USD
$250-750 CAD
₹1500-12500 INR
$750-1500 USD
₹600-1500 INR
₹600-1500 INR
₹100-400 INR / hour
$8-15 USD / hour
$250-750 USD
$30-250 USD
₹750-1250 INR / hour
$250-750 USD
₹1500-12500 INR
$250-750 USD
$250-750 USD
$250-750 USD
$3000-5000 USD
min $50 USD / hour
$30-250 CAD
$250-750 USD
Thanks! We’ve emailed you a link to claim your free credit.
Something went wrong while sending your email. Please try again.
Loading preview
Permission granted for Geolocation.
Your login session has expired and you have been logged out. Please log in again.



