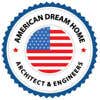
House plans
$250-750 USD
Paid on delivery
Custom Design House Plans - 20 X 20, 800 Square Feet
I am looking for a talented architect or designer who can create a house plan for a project in Florida. The ideal candidate will have experience in designing unique homes and will be able to bring my vision to life.
Key Requirements:
- Custom design: I am looking for a basic and simple house design that passes minimum code requirements.
- Square footage: The house should be a perfect square of 20' X 20' for 800 square feet in size.
- Detailed requirements: While I am open to suggestions, it must meet Florida Building Codes. Ready for Permit Approval
Skills and Experience:
- Architectural design: The candidate should have experience in designing residential properties and be familiar with building codes and regulations.
- Creativity: The candidate should be able to think outside the box and create innovative designs that maximize space and functionality.
- Attention to detail: Accuracy and precision in creating detailed floor plans and elevations are essential.
- Communication: The candidate should have strong communication skills to understand and incorporate my specific requirements into the design.
If you have a passion for creating unique and functional homes and have the skills and experience required, please submit your portfolio and a proposal outlining your approach to this project.
Project ID: #37558349
About the project
84 freelancers are bidding on average $374 for this job
Hello, I am an experienced engineer, I am expert in Architectural designs so i can provide the required design drawings in the required time. Please check my portfolio and reviews. Thanks.
Hi there! I would like to help you with your House design plan for permit. I'm an architect and engineer leading a US licensed team Engineer with plenty of experience in architecture, Structural and MEP engineering. More
Hello! My name is Valentin and I checked your description carefully. I am an Autodesk Revit expert and offer BIM services. I have lots of experience with architecture projects and 3D modeling. Software Specialization: More
Hello, we have reviewed your project. Together with my team, we can assist you in every way in terms of architecture. From architectural technical drawings to ultra-realistic 3D photos. We have provided remote sup More
It’s syed , I have become acquainted with your circular and it instantly grabbed my attention. As I am a Architect designer, working for 7 years in this sector, there is a chance you give a consideration. I possess al More
Hi there, I have read your project description and i'm confident i can do this project for you perfectly.I still have a few questions. please leave a message on my chat so we can discuss the budget and deadline of the More
Hello There I have read your project "House plans". We would like to offer our professional 3D modeling services for the creation of a Model , Floorplan video and banner advertisement for your software. Our team u More
Hi there I m an Architect/Civil Engineer/BIM/CAD Expert and will offer you the Best Discount. You can pay me a reasonable price + Good Review only. I want to review your House plans plans/sketches,/ideas and work wit More
Hello, I'm Niks, a professional Architectural Engineer, Product designer & Renderinger. I understand that you are looking for an architect or designer to create a house plan for a project in Florida. Specifically, yo More
Dear Client, im interested..i have read you project description and i can assist by providing floor plan design drawings for a house .......please feel free to discuss it with me...i am an architect/ civil engineer , w More
Hi there, I am an architect I would like to work with you and I can make it max 3 days Best regards Çiğdem
Hello I am an architect with 8+ years experience, Expert in Autocad, photoshop and 3ds max. I am ready to work right now . I have attached sample of my work please check them on my profile. https://www.freelancer.com/ More
Hi, Hope you are doing well. Just read Your project description House plans . I am a goal oriented person and qualified for the profession, fully working on AutoCAD drawing ,elevation, solid work, Revit ,FBX ,Unity, Re More
Hello there How are you? I'm a professional graphic designer from India, with 5 years of experience on AutoCAD, 3D Rendering, Interior Design, 3D Modelling and Building Architecture. I have understood the brief and I More
Welcome, All Good and ready to Work on your project House plans with description "Custom Design House Plans - 20 X 20, 800 Square Feet I am looking for a talente......" Professional skills in 3D Rendering, AutoCAD, In More




















