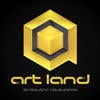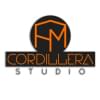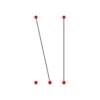
Design the floor plan for a small office space & interior design / render
$100-300 USD
Paid on delivery
We have one big room right now and would like to design an office into this room by adding walls, partitions, etc. and other features as needed to turn this into a nice office space. A floor plan must be done and signed off before moving on to the 3d rendering part of project. Floor plan may go through several revisions before it is finalized. We’re looking for someone with experience in doing office space layouts that can do efficient work.
Attached is a google sketchup file with the exact dimensions for the existing space including the door and windows. The specifications for the office must be as follows:
- Office must contain at minimum the following rooms / areas
Executive Office
An executive office of minimum 225 square feet containing 2 large desks, 1 smaller desk, a small round meeting table and a monitor on the wall
Must contain at least 2 windows
Private – must have entry door and not have any glass to adjacent rooms
Must not be used as a path to other work spaces
Must have a 55” TV on the wall within direct sight of the small round meeting table
A filing cabinet – minimum 36” long and 15” wide
Developer Workspace
Minimum 225 square feet
Must contain at least 1 window
Semi-private – must have entry door but this workspace can be used as a path to another workspace. Walls for this space can be partially glass (top half of the wall)
Must contain 6 desks/workstations
Administrative Workspace
Minimum 225 square feet
Must contain at least 1 window
Can be used as a path to another workspace. Walls for this space can be partially glass (top half of the wall) – or can be a half wall or can be a combination thereof
Must contain 8 workspaces – ideally 4 groups of 2 whereby workers sit beside each other
Private Office (at least 1, 2 if possible)
Minimum 100 square feet
Either contains 1 window to outside, or 1 window to inside of the office
Must contain a single desk & filing cabinet
Public/Common work area
Must contain at least 1 window
Must contain a table with seating for at least 8 persons – 10 or 12 people if space exists
Must have a 55” TV on the wall within direct sight of table
Must have casual seating /waiting area such as couch, sectional, chairs, etc. . This specifically should be near the entrance
Must contain common elements including
• Printer
• Shelf/cabinet for office supplies
• Basic supplies including a small fridge, coffee maker, water cooler
• A small server cabinet (2’x3’ footprint)
When considering your layout please take note:
- Focus should be on light. Current office has lots of large windows – should focus on sharing as much of this light as possible by way of interior glass partitions, half walls, etc.
- Partition walls are 6” wide, partition half walls are 8” wide
- Hallways are not recommended but if needed should be a minimum of 4’ wide
- Indentations on existing exterior walls (that have no windows) can be used for shelving, decoration, plant wall, etc.
- Space behind desks for chairs should be at least 4’
- Double workstations should be at least 7.5’ wide, single workstations should be at least 4.5’ wide. Consider L shaped desks/workstations and other options
- Ledge at back of room must be used for plants - cannot be part of seating or desks. Ledge can be made bigger if needed but definitely not smaller
- Would very much like to make room for 1 or more plant walls – the bigger the better. Plant walls need a minimum of 1’ from any wall and chairs/desks/etc. should not back up to them
- Walls along beams would be preferred but not required
- Entire ceiling + beams to be one color (not same as walls)
- Floor to be a light to medium wood floor
- Ledge to be tiles or marble
Project ID: #11138755
About the project
24 freelancers are bidding on average $303 for this job
Architect, everything related to the branch of architecture , distribution, new configuration of spaces, previous experience in administrative area and office , can optimize the workspace and submit appropriate render More
HELLO SIR, I CAN SEND YOU EXAMPLE OF MY WORK ...........CONTACT ME ....We’re a dedicated, highly skilled group of young architects specialised in architectural design and visualisation. Concept design, architectural More
Hi ! Your project is of much interest to me and I would be pleased to do it. During my work, I will provide the ultimate revisions and make all the necessary changes upon request until you are completely satisfied. B More
Hello, I am writing this proposal to express my keen interest in this job. I've been a professional interior designer for 5 years and have gained experience in designing homes, offices, restaurants and cafes. Thi More
it will be a pleasure to help you in your project , im an experienced architect and interior designer in conceptual design , 3d modeling and visualization who can provide you with : - 2d floor plans drawings with More
I am a reputed professional who can design and lead projects from very small shops to luxuries hotels, this ability allows me to handle any kind of projects and show them in a new different concepts. I believe there is More
Im Architect. I've worked at several companies , especially in the field of 3D rendering and concept .
-Innovative design - quality - creativity -rapid modeling is what you would propose to give your project the best and what I think makes me a choice for the job, now the best design for your office, I propose More















