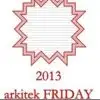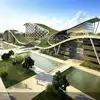
3D House Elevation
₹600-1500 INR
Closed
Posted about 4 years ago
₹600-1500 INR
Paid on delivery
I need a freelancer to draw 3D Elevation for my newly constructing house on Revit Architecture.
I will provide you the measurement in 2D..
Project ID: 24750777
About the project
67 proposals
Remote project
Active 4 yrs ago
Looking to make some money?
Benefits of bidding on Freelancer
Set your budget and timeframe
Get paid for your work
Outline your proposal
It's free to sign up and bid on jobs
67 freelancers are bidding on average ₹1,816 INR for this job

7.7
7.7

7.3
7.3

7.4
7.4

6.0
6.0

5.3
5.3

4.9
4.9

4.8
4.8

4.3
4.3

3.9
3.9

3.6
3.6

3.2
3.2

2.5
2.5

1.8
1.8

1.1
1.1

0.0
0.0

0.0
0.0

0.0
0.0

0.0
0.0

0.0
0.0

0.0
0.0
About the client

Nagercoil, India
0
Member since Jul 20, 2017
Client Verification
Similar jobs
£5-10 GBP / hour
$10-30 USD
$30-250 AUD
£10-15 GBP / hour
$250-750 USD
$500 USD
$3000-5000 USD
$10-30 USD
₹600-1500 INR
€30-250 EUR
$20000-50000 USD
€150 EUR
$250-750 USD
$30-250 AUD
$30-250 USD
₹100-400 INR / hour
$30-250 USD
₹1500-12500 INR
$30-250 AUD
₹12500-37500 INR
Thanks! We’ve emailed you a link to claim your free credit.
Something went wrong while sending your email. Please try again.
Loading preview
Permission granted for Geolocation.
Your login session has expired and you have been logged out. Please log in again.








