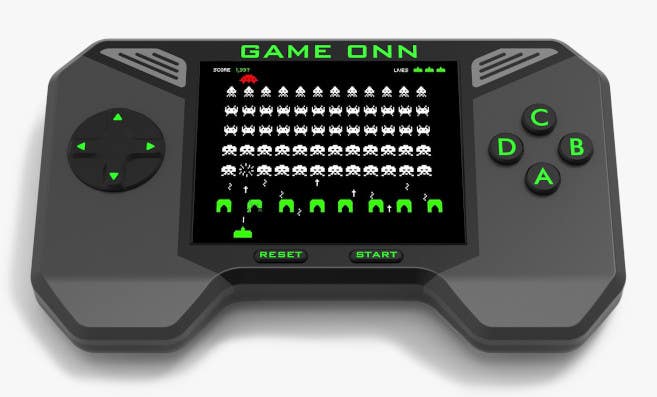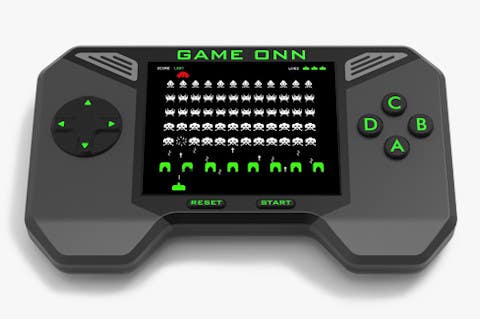Chat with Ava - Your AI Business Consultant
Hi I'm Ava, your AI guide to supercharging your business!
Whether you're already running a business or dreaming of starting one, I'm here to help turn your vision into reality using AI powered freelancers. Share your business goals, and together, we'll create a project that our talented freelancers can bid on. Let's make your vision a reality!
I have a business
I'm starting a business
Something went wrong while sending the conversation to your email. Please try again later.
You can only save your conversation once per hour. Please try again later.
Your conversation is too short. Keep chatting with Ava to enable saving.
Make it real
with Freelancer
Find inspiration for your next big idea
This game console design cost
and took 35 days
$250 USD

Make it real
with Freelancer

This game console design cost
and took 35 days
$250 USD
You have already liked this item.
You have already unliked this item.
There was an error in trying to like/unlike this item. Please try again.
Handpicked 3D modeling ideas for you
Featured work from our best freelancers

Prince Palace Entrance 3D Rendering
by YasminaKhafagy

Bedroom Design - 3D
by Sheybani

Artwork Design
by taoussinegadi

modeling, Interior design & render
by pragyajprajapati

Air Filter Housing - 3D
by AnwarDM

Interior Design Plates - 3D Model
by dreams3ds

3D Design - Polaroid
by daniellassche

V- Bar, Netherlands
by DesignRevival

Boat Raptor 330
by bagusgunarso

Kitchen Visualization - Night View
by Husius

Futuristic Bunker Game Map | 3D
by svrsansky

Cell Phone Pouch | 3D
by unitdesignstudio

Gameboy - 3D Design
by daniellassche

Hotel Design in 3D
by pavelleonua

Chocianów apartment
by fi6
Related articles
Learn everything about 3D modeling

The top 7 trends in 3D graphic design
3D graphic design is becoming ubiquitous as more designers learn the technique. Keep an eye out for these trends in 2019 and be sure to master them.
6 min read
6 min read

4 min read

6 min read

5 min read



Earn money freelancing
Latest 3D modeling projects
Thanks! We’ve emailed you a link to claim your free credit.
Something went wrong while sending your email. Please try again.
Loading preview
Permission granted for Geolocation.
Your login session has expired and you have been logged out. Please log in again.