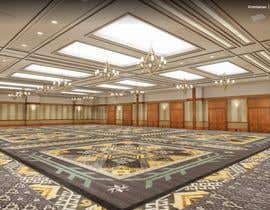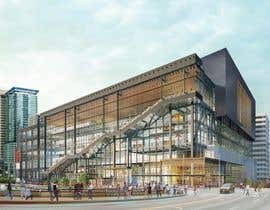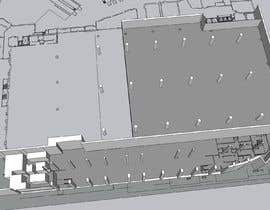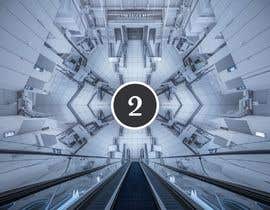Event Venue Hyper-realistic 3D Flythrough
- Status: Closed
- Prize: $100
- Entries Received: 24
- Winner: MrandiPutra
Contest Brief
I'm seeking a skilled 3D artist to create a highly detailed architectural flythrough of my event venue. Leveraging Unreal Engine, the final deliverable will be a realistic, immersive 3D visualization that will aid in event planning.
Key Requirements:
- Proficiency in Unreal Engine for 3D rendering
- Experience in rendering detailed architectural models
- Ability to create realistic textures, lighting, and ambiance for a realistic output
The primary purpose would be to support the event planning process, providing a comprehensive, visual aid in the layout, and overall setup of events. The attention to detail in architectural elements is key, while detailed props and furnishings are not necessary.
Ideal Candidate:
- Has extensive experience with Unreal Engine or other 3d software
- Has a portfolio showcasing detailed architectural flythroughs
- Possesses a keen eye for architectural detail (we dont need great detail, this is for 60 second flythrough for planning purposes and to render DMX light show as phase 2 award)
- Can deliver in a timely manner while maintaining high quality
-----
Create a 3D experience that brings the venue to life and aids in visualizing and planning successful events.
Create 3d flythrough of event venue. Wall height is 30’. Don’t worry about ceiling accuracy, you can have it very basic white box with light fixtures like you see in photos.
Create a 3d model in sketchup or unreal engine or a DMX lighting program.
Fly through with a ‘drone view’ starting the WEST ESCALATOR and FLY down the escalator into the ENTRY DOORS (GREEN X), FLY NORTH, and follow path, pause for and focus for 15 second at POSITION 2), CONTINUE REST OF PATH ( 60 seconds duration of entire fly through). No sound effects on video. Bright white lighting conditions like you see in the video and picture assets.
If you are able to do this, then we will hire you immediately for 2nd gig with same flight path but with the exhibit hall 2 dark and our stage, trussing, lights in the venue so we can transition seamless between your light video (phase 1) and dark video (phase 2).
You only need to create phase 1 now in your 3d engine of choice, but we prefer sketchup, unreal engine or a freely available DMX 3d engine capable of importing your venue map for use for DMX programming of show as Phase 3.
LINK TO PDF FOR ACCURATE IMPORT OF FLOOR PLAN AND PILLARS INTO YOUR SOFTWARE: https://seattleconventioncenter.com/sites/default/files/2022-06/SCC_Summit_Floor_Plans_Booklet_2022-06-14.pdf (page 4 in PDF)
Recommended Skills
Employer Feedback
“very nice renderings”
![]() vw1730411vw, United States.
vw1730411vw, United States.
Top entries from this contest
-
MrandiPutra Indonesia
-
MariiRomero Argentina
-
shahabmes United Arab Emirates
-
aliwafaafif Indonesia
-
Varunsingh569111 India
-
Varunsingh569111 India
-
Varunsingh569111 India
-
Varunsingh569111 India
-
muslimarivi Indonesia
-
hadisehsafari Turkey
-
vikstudioz India
-
aliwafaafif Indonesia
-
samreen1929bm Pakistan
-
samreen1929bm Pakistan
-
samreen1929bm Pakistan
-
shahabmes United Arab Emirates
Public Clarification Board
How to get started with contests
-

Post Your Contest Quick and easy
-

Get Tons of Entries From around the world
-

Award the best entry Download the files - Easy!
























