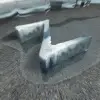
New Urbanism Block Plan and Rendering
$30-250 USD
Completed
Posted over 12 years ago
$30-250 USD
Paid on delivery
We are looking for a low cost solution to creating a block plan and 1 rendering for an initial meeting with potential partner. I have uploaded some basic sketches and some photos to help give an idea of what we are attempting to accomplish.
This is a low budget project and I need someone that is willing to put in some hours to get the work done. I imagine that the suppliers in the US, Canada, UK, etc will be priced out by talented people from counties with lower cost of living.
I need to be able to see some examples of your work in this area (block plan or building renderings), there is just not enough time to deal with anyone that cannot show me proof that they can actually do the work.
Explanations of files:
Site plan: The basic design concept is to have 3 large buildings (90/10, residential/retail) that give the appearance of being up to 14 separate buildings. This would be done by building heights, facades, window/ door details, brick color and physical indentations. There are a few sidewalks and a street that also need to be shown. I can supply you with a topographic map of existing area for you to add buildings/streets/trees/etc to proper scale.
Plaza views: There are two hand drawings to give perspective to the proposed buildings, the nearer buildings are proposed retails (restaurants and shops) the more distant ones residential. The scale and the angle are off - these are meant to relay a basic idea of the rendering needed. The open distance between the buildings is only 15 Meters , not shown to scale on my sketches. The rendering should show outdoor dining, plantings and maybe a small fountain as well as pedestrian in the plaza area
Building: These are examples of buildings in the neighborhood, built in the early 1920's with brick. These are the types of buildings that the rendering will be representing.
Details: Although the rendering will not be able to fully express the building details, these are some elements that will be incorporated into the design
Roof lines: The buildings in the area each have their own character, especially involving the roof lines - these elements must also be portrayed.
Street level: These are details that should be applied to the ground floor retails spaces (Awnings/ doorways/ etc) This is a pedestrian friendly area.
Bell tower: These structures are approximately 300 Meters past the development (uphill with trees in between). these buildings need to be shown in the distance - probably best to have trees without leaves for view (Fall/Winter)
English must be well understood as there are many details that need to be discussed and made clear for the project to progress. Additional work is most likely to come from this initial project - we have to start somewhere to help client visualize the potential.
Please be sure to add any examples of your prior work to give me an indication of abilities for this job. If I cannot access examples of your prior work, please keep n basic format if possible, you will not be considered.
Thank you for your time and considerations. Happy to answer any questions you have. Steve
Project ID: 1204267
About the project
24 proposals
Remote project
Active 13 yrs ago
Looking to make some money?
Benefits of bidding on Freelancer
Set your budget and timeframe
Get paid for your work
Outline your proposal
It's free to sign up and bid on jobs
24 freelancers are bidding on average $280 USD for this job
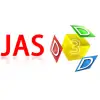
7.1
7.1
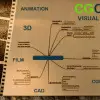
5.7
5.7
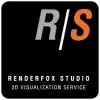
5.6
5.6
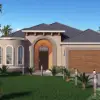
5.7
5.7

4.3
4.3

4.1
4.1

4.3
4.3

4.2
4.2
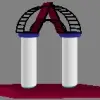
3.4
3.4

2.3
2.3
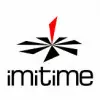
2.0
2.0

1.4
1.4

0.0
0.0

0.0
0.0

0.0
0.0

0.0
0.0

0.0
0.0

0.0
0.0

0.0
0.0

0.0
0.0
About the client

St. Louis, United States
2
Member since Aug 21, 2007
Client Verification
Other jobs from this client
$100-300 USD
$30-250 USD
$100-300 USD
Similar jobs
min €36 EUR / hour
$250-750 CAD
$100 USD
₹600-1500 INR
₹500 INR
₹600-1500 INR
$250-750 USD
$1650 USD
$20 USD
£150 GBP
$250-750 USD
$5000-10000 USD
min €36 EUR / hour
$30-250 USD
₹600-1500 INR
$500 USD
$30-250 USD
$10-30 USD
$8-15 USD / hour
₹8000-12000 INR
Thanks! We’ve emailed you a link to claim your free credit.
Something went wrong while sending your email. Please try again.
Loading preview
Permission granted for Geolocation.
Your login session has expired and you have been logged out. Please log in again.
