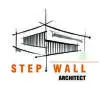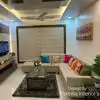
CAD Designer - Red Lines for Civil Site Planning
$250-750 USD
Closed
Posted over 2 years ago
$250-750 USD
Paid on delivery
CAD Designer - Red Lines for Civil Site Planning
Ready to hire immediately for completion within one week or less.
Project ID: 32744697
About the project
42 proposals
Remote project
Active 2 yrs ago
Looking to make some money?
Benefits of bidding on Freelancer
Set your budget and timeframe
Get paid for your work
Outline your proposal
It's free to sign up and bid on jobs
42 freelancers are bidding on average $362 USD for this job

8.7
8.7

8.1
8.1

6.2
6.2

5.9
5.9

5.6
5.6

5.4
5.4

5.4
5.4

5.2
5.2

5.3
5.3

5.6
5.6

4.7
4.7

4.0
4.0

4.0
4.0

3.4
3.4

3.2
3.2

2.7
2.7

0.0
0.0

0.0
0.0

0.0
0.0

0.0
0.0
About the client

Jacksonville Beach, United States
0
Member since Jan 26, 2022
Client Verification
Similar jobs
$30-250 AUD
$1500-3000 AUD
$250-750 AUD
₹100-400 INR / hour
$10-30 USD
₹1500-12500 INR
$30-250 CAD
$10-30 USD
$750-1500 USD
$30-250 USD
£10-20 GBP
₹1500-12500 INR
$250-750 USD
£3000-5000 GBP
$30-250 USD
$250-750 AUD
$750-1500 USD
$30-250 USD
$250-750 USD
$250-750 USD
Thanks! We’ve emailed you a link to claim your free credit.
Something went wrong while sending your email. Please try again.
Loading preview
Permission granted for Geolocation.
Your login session has expired and you have been logged out. Please log in again.








