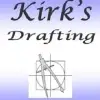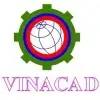
Convert PDF to Blueprint Schematic Layout
$10-30 USD
Cancelled
Posted about 5 years ago
$10-30 USD
Paid on delivery
Architectural Plan: Convert attachment 1 to architectural schematic like attachment 2 complete with measurements etc + variations to kitchen lay-out to follow
Project ID: 19284876
About the project
66 proposals
Remote project
Active 5 yrs ago
Looking to make some money?
Benefits of bidding on Freelancer
Set your budget and timeframe
Get paid for your work
Outline your proposal
It's free to sign up and bid on jobs
66 freelancers are bidding on average $29 USD for this job

9.7
9.7

8.9
8.9

8.1
8.1

7.6
7.6

6.8
6.8

6.4
6.4

6.2
6.2

6.1
6.1

6.1
6.1

5.9
5.9

5.3
5.3

5.2
5.2

5.7
5.7

4.8
4.8

5.0
5.0

4.3
4.3

4.3
4.3

4.7
4.7

4.5
4.5

3.0
3.0
About the client

Singapore, Singapore
2
Payment method verified
Member since Sep 1, 2013
Client Verification
Other jobs from this client
$30-250 USD
$30-250 SGD
$30-250 SGD
$30-250 USD
Similar jobs
$1500-3000 USD
₹600-1500 INR
£25 GBP
$750-1500 AUD
$30-250 AUD
$15-25 USD / hour
$30-250 USD
min $50000 USD
$10-30 USD
₹750-1250 INR / hour
$200-300 USD
$250-750 USD
$750-1500 USD
$30-250 USD
₹12500-37500 INR
$100 USD
$250-750 USD
$750-1500 USD
₹750-1250 INR / hour
$2000 USD
Thanks! We’ve emailed you a link to claim your free credit.
Something went wrong while sending your email. Please try again.
Loading preview
Permission granted for Geolocation.
Your login session has expired and you have been logged out. Please log in again.















