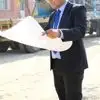
3D Roof Model and Plan & Elevation Drawings
$10-30 USD
Completed
Posted over 2 years ago
$10-30 USD
Paid on delivery
I have a building plan DWG file drawn in AutoCAD. I need a roof design 3D model, elevation and planning drawings
Project ID: 31632994
About the project
43 proposals
Remote project
Active 3 yrs ago
Looking to make some money?
Benefits of bidding on Freelancer
Set your budget and timeframe
Get paid for your work
Outline your proposal
It's free to sign up and bid on jobs
43 freelancers are bidding on average $38 USD for this job

7.5
7.5

6.3
6.3

5.9
5.9

5.3
5.3

5.2
5.2

4.6
4.6

4.7
4.7

4.9
4.9

4.1
4.1

4.3
4.3

3.6
3.6

2.9
2.9

2.0
2.0

1.7
1.7

1.5
1.5

1.2
1.2

1.2
1.2

0.0
0.0

0.0
0.0

0.0
0.0
About the client

Gelioya, Sri Lanka
77
Payment method verified
Member since Sep 20, 2019
Client Verification
Other jobs from this client
$10-100 USD
$30-100 USD
$500-700 HKD
$100-140 USD
$100-180 USD
Similar jobs
₹12500-37500 INR
$30-250 AUD
min $50 USD / hour
£20-250 GBP
₹750-1250 INR / hour
$250-750 USD
$250-750 USD
$750-1500 AUD
£250-750 GBP
$30 USD
$30-250 USD
$125 USD
€8-30 EUR
$100 USD
$10-30 USD
$10000-20000 USD
$30-250 USD
$30-250 USD
$30-250 USD
€250-750 EUR
Thanks! We’ve emailed you a link to claim your free credit.
Something went wrong while sending your email. Please try again.
Loading preview
Permission granted for Geolocation.
Your login session has expired and you have been logged out. Please log in again.









