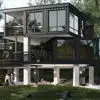
I need someone who can draw a house plan for building permit
$250-750 USD
Closed
Posted almost 4 years ago
$250-750 USD
Paid on delivery
An old house which has no existing building plan needs major renovation. Looking for someone who can come onsite to measure the current house and draw a floor plan in College Park, MD area.
Project ID: 26361740
About the project
20 proposals
Remote project
Active 4 yrs ago
Looking to make some money?
Benefits of bidding on Freelancer
Set your budget and timeframe
Get paid for your work
Outline your proposal
It's free to sign up and bid on jobs
20 freelancers are bidding on average $368 USD for this job

5.5
5.5

5.4
5.4

5.0
5.0

5.1
5.1

5.4
5.4

3.8
3.8

2.4
2.4

1.8
1.8

0.0
0.0

0.0
0.0

0.0
0.0

0.0
0.0

0.0
0.0

0.0
0.0

3.4
3.4
About the client

United States
0
Member since Jul 1, 2020
Client Verification
Similar jobs
€20 EUR
£25 GBP
₹1500-12500 INR
$30-250 AUD
$30-250 AUD
$250-750 USD
$100 USD
$15-25 USD / hour
$750-1500 USD
₹12500-37500 INR
$250-750 USD
$250-750 USD
$250-750 USD
$750-1500 USD
$30-250 AUD
$30-250 AUD
€18-36 EUR / hour
₹100-400 INR / hour
$10-30 USD
₹1500-12500 INR
Thanks! We’ve emailed you a link to claim your free credit.
Something went wrong while sending your email. Please try again.
Loading preview
Permission granted for Geolocation.
Your login session has expired and you have been logged out. Please log in again.








