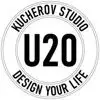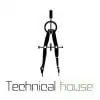
looking for an Architect to draw floor plans for my house.
$30-250 USD
Closed
Posted almost 7 years ago
$30-250 USD
Paid on delivery
looking for architect to design floor plans in CAD and later render 3D models that I can use to build a house.
Project ID: 14371960
About the project
68 proposals
Remote project
Active 7 yrs ago
Looking to make some money?
Benefits of bidding on Freelancer
Set your budget and timeframe
Get paid for your work
Outline your proposal
It's free to sign up and bid on jobs
68 freelancers are bidding on average $170 USD for this job

8.4
8.4

8.0
8.0

7.6
7.6

7.8
7.8

7.0
7.0

6.9
6.9

6.8
6.8

6.9
6.9

6.9
6.9

6.5
6.5

6.8
6.8

6.4
6.4

6.1
6.1

6.0
6.0

6.0
6.0

5.9
5.9

5.2
5.2

4.7
4.7

4.5
4.5

4.6
4.6
About the client

austin, United States
64
Payment method verified
Member since Jun 20, 2007
Client Verification
Other jobs from this client
$10-30 USD
$30-250 USD
$250-750 USD
$30-250 USD
$250-750 USD
Similar jobs
$250-750 AUD
₹12500-37500 INR
₹1500-12500 INR
$250-750 CAD
₹37500-75000 INR
$750-1500 USD
$30-250 AUD
$250-750 AUD
₹1500-12500 INR
₹12500-37500 INR
£20-250 GBP
₹1500-12500 INR
₹12500-37500 INR
$250-750 USD
$30-250 USD
₹1500-12500 INR
$30-250 USD
$250-750 USD
$250-750 USD
$250-750 USD
Thanks! We’ve emailed you a link to claim your free credit.
Something went wrong while sending your email. Please try again.
Loading preview
Permission granted for Geolocation.
Your login session has expired and you have been logged out. Please log in again.











