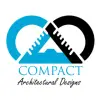
Auto CAD Plan
$10-30 USD
Closed
Posted almost 6 years ago
$10-30 USD
Paid on delivery
I need to make my drawing into a professional blueprint / Plan. Below I attached the drawing.
Project ID: 17036457
About the project
97 proposals
Remote project
Active 6 yrs ago
Looking to make some money?
Benefits of bidding on Freelancer
Set your budget and timeframe
Get paid for your work
Outline your proposal
It's free to sign up and bid on jobs
97 freelancers are bidding on average $28 USD for this job

8.9
8.9

7.6
7.6

7.3
7.3

7.5
7.5

6.6
6.6

6.5
6.5

6.3
6.3

6.0
6.0

6.2
6.2

5.3
5.3

5.3
5.3

5.1
5.1

4.1
4.1

4.3
4.3

4.0
4.0

3.2
3.2

2.5
2.5

2.4
2.4

2.1
2.1

1.2
1.2
About the client

Lakewood, United States
8
Payment method verified
Member since Jun 19, 2014
Client Verification
Other jobs from this client
$2-8 USD / hour
$30-250 USD
$10-30 USD
$1000-100000 USD
$2-8 USD / hour
Similar jobs
₹8000-12000 INR
$25-40 USD / hour
$30-250 USD
$250-750 USD
$15-25 AUD / hour
$25-50 USD / hour
₹600-1500 INR
$10-30 USD
$10-30 CAD
€20 EUR
$30-250 USD
$1500-3000 USD
$10-30 AUD
$30-250 USD
€30 EUR
$5000-10000 USD
$250-750 USD
€18-36 EUR / hour
₹600-1500 INR
€30-250 EUR
Thanks! We’ve emailed you a link to claim your free credit.
Something went wrong while sending your email. Please try again.
Loading preview
Permission granted for Geolocation.
Your login session has expired and you have been logged out. Please log in again.












