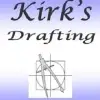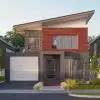
House Plan - Drafstman
$10-30 USD
In Progress
Posted over 3 years ago
$10-30 USD
Paid on delivery
Need an Architectural Drafstman to to prepare a house plan in autocad or sketchup. The Architect's sketch with some instructuons will be provided. The design consists of 2.5 floors. Approximately 2500 sq.ft.
Project ID: 28316617
About the project
47 proposals
Remote project
Active 3 yrs ago
Looking to make some money?
Benefits of bidding on Freelancer
Set your budget and timeframe
Get paid for your work
Outline your proposal
It's free to sign up and bid on jobs
47 freelancers are bidding on average $46 USD for this job

5.8
5.8

5.7
5.7

5.2
5.2

5.2
5.2

5.4
5.4

4.7
4.7

4.9
4.9

4.8
4.8

4.6
4.6

4.5
4.5

4.3
4.3

4.1
4.1

0.8
0.8

0.0
0.0

0.0
0.0

0.0
0.0

0.0
0.0

0.0
0.0

0.0
0.0

0.0
0.0
About the client

Katugastota, Sri Lanka
0
Payment method verified
Member since Dec 21, 2017
Client Verification
Other jobs from this client
$30-250 USD
Similar jobs
£20-250 GBP
$3500-7000 USD
₹750-1250 INR / hour
€30-250 EUR
₹1500-12500 INR
$30-250 USD
$30-250 USD
$8-15 AUD / hour
$750-1500 AUD
$250-750 USD
€12-18 EUR / hour
₹1500-12500 INR
$30-250 USD
₹1500-12500 INR
min $50 USD / hour
$250-750 AUD
$30-250 AUD
$250-750 USD
min $50000 USD
$15-25 USD / hour
Thanks! We’ve emailed you a link to claim your free credit.
Something went wrong while sending your email. Please try again.
Loading preview
Permission granted for Geolocation.
Your login session has expired and you have been logged out. Please log in again.








