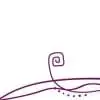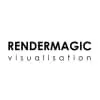
Simple Floor Plan
$30-250 USD
Completed
Posted about 8 years ago
$30-250 USD
Paid on delivery
We need the attached, hand drawn floor plan, re-drawn in AutoCAD. I will need it saved in both AuotCAD format and as a PDF file. The PDF file should have dimensions on it. In your reply please mention how long this project will take.
Project ID: 9895188
About the project
59 proposals
Remote project
Active 8 yrs ago
Looking to make some money?
Benefits of bidding on Freelancer
Set your budget and timeframe
Get paid for your work
Outline your proposal
It's free to sign up and bid on jobs
59 freelancers are bidding on average $79 USD for this job

8.9
8.9

8.0
8.0

8.1
8.1

8.1
8.1

7.7
7.7

6.8
6.8

6.5
6.5

6.4
6.4

6.2
6.2

6.2
6.2

5.9
5.9

5.8
5.8

5.3
5.3

5.6
5.6

4.8
4.8

4.8
4.8

5.3
5.3

3.7
3.7

3.7
3.7

0.0
0.0
About the client

St. Johns, Antigua and Barbuda
42
Payment method verified
Member since Jul 26, 2011
Client Verification
Other jobs from this client
$750-1500 USD
$250-750 USD
$250-750 USD
$30-250 USD
$750-1500 USD
Similar jobs
$1500-3000 USD
$750-1500 USD
$750-1500 USD
$30-250 AUD
$10-30 USD
$10-30 USD
£20-250 GBP
$2-8 USD / hour
$10-30 AUD
$250-750 USD
$250-750 USD
$25-50 USD / hour
$250-750 USD
$30-250 CAD
min $50 USD / hour
$250-750 USD
$30-250 USD
₹1500-12500 INR
₹10000-15000 INR
$250-750 USD
Thanks! We’ve emailed you a link to claim your free credit.
Something went wrong while sending your email. Please try again.
Loading preview
Permission granted for Geolocation.
Your login session has expired and you have been logged out. Please log in again.















