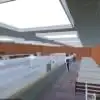
2016 Revit Structure Model
$30-250 USD
Completed
Posted over 7 years ago
$30-250 USD
Paid on delivery
I have a 2016 Revit Architectural Model that I need someone to link and create a 2016 Revit Structure model. The project is a 2-story steel framed building with a concrete basement. I have already sized the steel framing just need assistance with the model and drawings.
Project ID: 11916844
About the project
11 proposals
Remote project
Active 8 yrs ago
Looking to make some money?
Benefits of bidding on Freelancer
Set your budget and timeframe
Get paid for your work
Outline your proposal
It's free to sign up and bid on jobs
11 freelancers are bidding on average $144 USD for this job

4.0
4.0

3.5
3.5

0.0
0.0

0.0
0.0

0.0
0.0

0.0
0.0
About the client

Effingham, United States
2
Payment method verified
Member since Oct 28, 2016
Client Verification
Other jobs from this client
$30-250 USD
Similar jobs
$14-30 NZD
$30-250 AUD
$8-15 AUD / hour
$10-30 USD
$30-250 AUD
$1500-3000 USD
$25-50 USD / hour
$250-750 CAD
$10-30 USD
$8-15 USD / hour
$10-30 USD
$30-250 USD
$15-25 USD / hour
$10-30 USD
$250-750 USD
$5000-10000 USD
$750-1500 USD
$15-25 USD / hour
$10-30 CAD
$250-750 USD
Thanks! We’ve emailed you a link to claim your free credit.
Something went wrong while sending your email. Please try again.
Loading preview
Permission granted for Geolocation.
Your login session has expired and you have been logged out. Please log in again.






