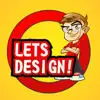
Spacious Workshop Shed Design
$250-750 USD
Closed
Posted 3 months ago
$250-750 USD
Paid on delivery
I'm in need of a quote for a detailed set of blueprints for a 12'x 14' workshop / shed. This project will serve as my dedicated space for various DIY projects, lawn equipment & general storage.
Requirements:
- The shed must cover an area greater than 150 square feet.
- Incorporate 2 windows to utilize natural light.
- A layout optimizing for workflow and storage solutions.
- Sturdy construction plans suited for workshop activities.
Ideal Skills:
- Proficiency in architectural design and drafting.
- Experience with workshop/storage shed plans.
- Knowledge of materials suitable for durable shed construction.
- Ability to deliver a clear, easy-to-follow blueprint.
I expect the chosen freelancer to communicate effectively, honoring both functionality and aesthetic appeal in their designs to create the perfect workshop environment for my endeavors.
Project ID: 37696632
About the project
47 proposals
Remote project
Active 2 mos ago
Looking to make some money?
Benefits of bidding on Freelancer
Set your budget and timeframe
Get paid for your work
Outline your proposal
It's free to sign up and bid on jobs
47 freelancers are bidding on average $351 USD for this job

8.1
8.1

8.1
8.1

7.3
7.3

6.5
6.5

6.6
6.6

6.7
6.7

6.5
6.5

6.2
6.2

6.6
6.6

5.5
5.5

5.6
5.6

5.4
5.4

4.4
4.4

4.7
4.7

4.1
4.1

4.5
4.5

4.6
4.6

3.9
3.9

2.2
2.2

1.1
1.1
About the client

United States
0
Member since Jan 26, 2024
Client Verification
Similar jobs
$30-250 USD
$250-750 USD
$750-1500 USD
$30-250 NZD
$1500-3000 USD
₹1500-12500 INR
$250-750 USD
$25-50 USD / hour
£20-250 GBP
$30-250 CAD
£250-750 GBP
₹100-400 INR / hour
€8-30 EUR
$750-1500 AUD
₹1500-12500 INR
$750-1500 AUD
$250-750 USD
₹12500-37500 INR
$30-250 USD
$750-1500 AUD
Thanks! We’ve emailed you a link to claim your free credit.
Something went wrong while sending your email. Please try again.
Loading preview
Permission granted for Geolocation.
Your login session has expired and you have been logged out. Please log in again.






