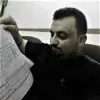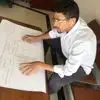
create a floorplan + 3 x 3D views for new interior (living place)
$250-750 USD
Completed
Posted about 4 years ago
$250-750 USD
Paid on delivery
Hi,
We want to build an extra part to our existing living place and create a new interior.
The living place will be much bigger, the bureau's to work on will be moved to another place and will be hidden after a wall of 1.2 meter high. Kitchen will be bigger, central there will be a fire place + TV above the fire place , these wille be added : a dining room, and a jacuzzi , seperated from the kitchen and living room with a door of glass.
Whe can draw us an impression of a nice new interior.
I will add some example what we like, also some drawings how much space will be build extra.
Please use your imagination and experience to make this a new home.
Project ID: 23823257
About the project
10 proposals
Remote project
Active 4 yrs ago
Looking to make some money?
Benefits of bidding on Freelancer
Set your budget and timeframe
Get paid for your work
Outline your proposal
It's free to sign up and bid on jobs
10 freelancers are bidding on average $398 USD for this job

6.1
6.1

4.7
4.7

4.5
4.5

4.7
4.7

3.0
3.0

0.0
0.0
About the client

Hulst, Netherlands
64
Payment method verified
Member since Jan 20, 2009
Client Verification
Other jobs from this client
$30-250 USD
$30-250 USD
$250-750 USD
$250-750 USD
$30-250 USD
Similar jobs
$250-750 AUD
$1500-3000 USD
$30-250 USD
$30-250 CAD
₹100-400 INR / hour
$60 AUD
₹100-400 INR / hour
₹750-1250 INR / hour
₹10000-15000 INR
$25-50 USD / hour
₹1500-12500 INR
$10000-20000 USD
$15-25 USD / hour
$750-1500 USD
$10-30 USD
$30-250 USD
$30-250 USD
$15-25 CAD / hour
₹400-750 INR / hour
$250-750 USD
Thanks! We’ve emailed you a link to claim your free credit.
Something went wrong while sending your email. Please try again.
Loading preview
Permission granted for Geolocation.
Your login session has expired and you have been logged out. Please log in again.







