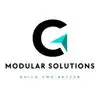
Bob Towers 2
$250-750 USD
Closed
Posted 10 months ago
$250-750 USD
Paid on delivery
I’m looking to have a conceptional drawing made up for apartments to be built above an existing retail space. The building is located in Closter NJ. The Roof is 86’ X 102’. We are looking to have two drawings done. One drawing would be a 2-story apartment complex above the building and the other would be a single story above the building. The town may deny the two-story project, hence two drawings needed. They both can be larger than the 86’ x 102’ foot print and extend out because we own the parking lot behind it. Let me know if you have any interest or advise in this endeavor.
Thank you,
Bob Maurer
Project ID: 36916580
About the project
42 proposals
Remote project
Active 9 mos ago
Looking to make some money?
Benefits of bidding on Freelancer
Set your budget and timeframe
Get paid for your work
Outline your proposal
It's free to sign up and bid on jobs
42 freelancers are bidding on average $451 USD for this job

8.1
8.1

7.5
7.5

7.2
7.2

6.3
6.3

5.7
5.7

5.5
5.5

5.7
5.7

5.2
5.2

4.9
4.9

5.4
5.4

4.8
4.8

4.0
4.0

3.6
3.6

3.7
3.7

3.6
3.6

3.3
3.3

0.0
0.0

0.0
0.0

0.0
0.0

0.0
0.0
About the client

Clifton, United States
0
Member since Jul 19, 2023
Client Verification
Similar jobs
€100 EUR
$10-100 AUD
$30-250 USD
€12-18 EUR / hour
₹600-900 INR
₹1500-12500 INR
$30-250 USD
₹1500-12500 INR
$15-25 USD / hour
$30-250 USD
$10-30 USD
$250-750 USD
₹750-1250 INR / hour
$30-250 USD
$2-8 USD / hour
$250-750 AUD
$10-30 USD
₹1500-12500 INR
£250-750 GBP
$250-750 USD
Thanks! We’ve emailed you a link to claim your free credit.
Something went wrong while sending your email. Please try again.
Loading preview
Permission granted for Geolocation.
Your login session has expired and you have been logged out. Please log in again.







